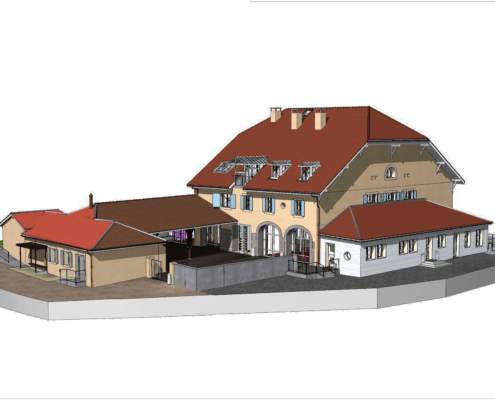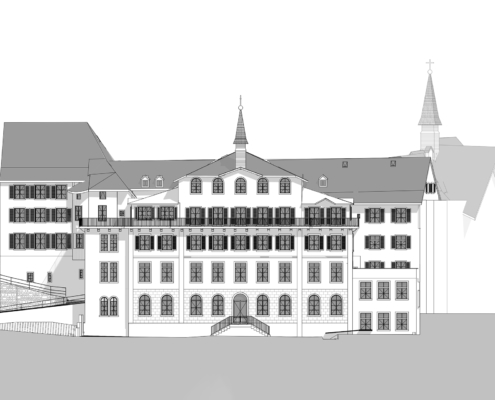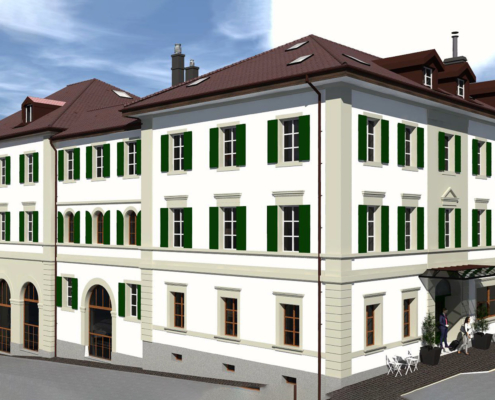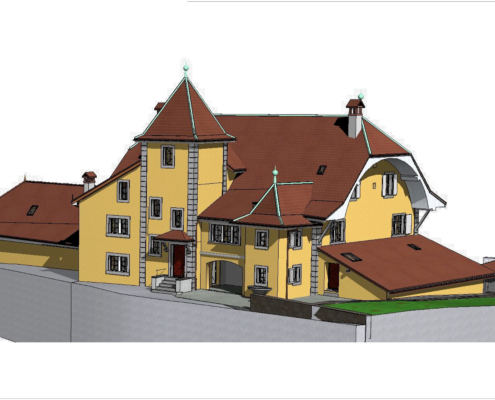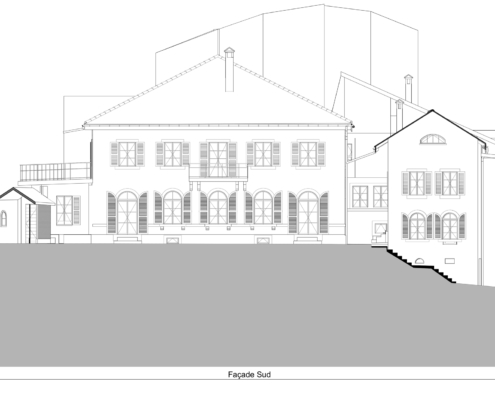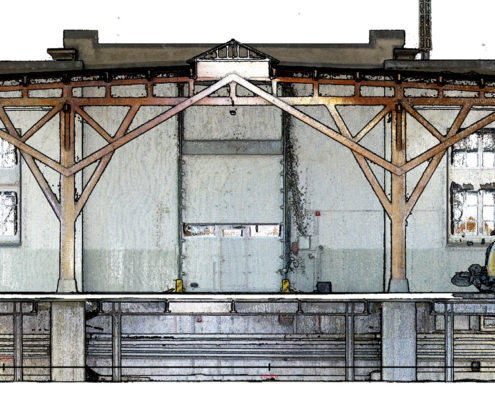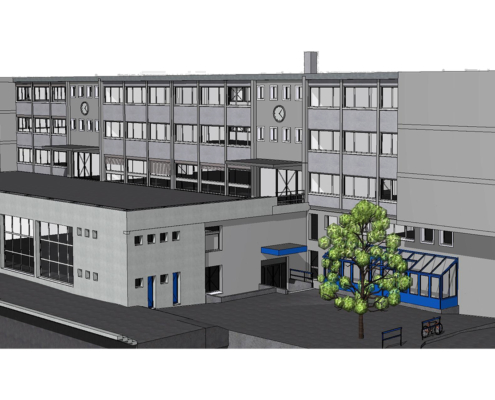Portfolio of Architectural Drawings
Welcome to the category page dedicated to 3D Scan Bat's achievements in architectural drawings. Thanks to our advanced 3D scanning technologies, we offer detailed and accurate architectural plans for a variety of projects, mainly in renovation.
Examples of completed projects
Since 2019, 3D Scan Bat has been active in French-speaking Switzerland as well as in the cantons of Bern and Zürich. We carry out building surveys using laser scanners and create 2D plans, 3D models or BIM models according to the needs of our architectural clients. Here are a few examples of our work:
Renovation of a Bernese farmhouse in Köniz
Description :
Complete survey and creation of detailed plans for the renovation of a traditional farmhouse.
Services :
3D scanning, 2D plans.
[Lire more]
2D plan and 3D model of a Haussmann-style building in Lausanne
Description :
3D scanning and creation of 2D plans and a 3D model for a Haussmann-style building.
Services :
3D scanning, 2D plans, 3D models.
[Read more]
3D Scanning and Architectural Plan of a Historic Building in Porrentruy
Description :
Carrying out a detailed 3D scan and drawing up architectural plans for a historic building.
Services :
3D scanning, architectural plans.
[Read more]
Discover our projects
For an overview of our expertise and the diversity of our projects, explore our portfolio. Each project is presented with specific details and illustrative images. This demonstrates the quality of our work and our ability to meet our customers' needs. You'll find examples of our work in various locations, including Bern, Zürich, Neuchâtel and Sion.

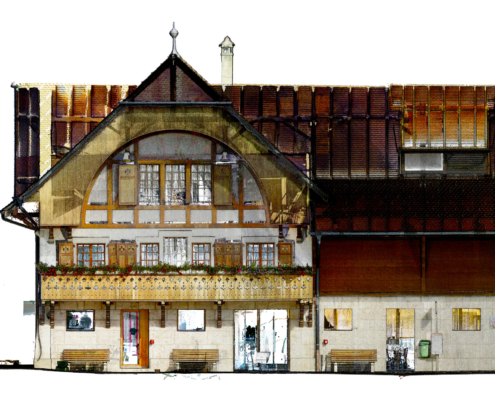
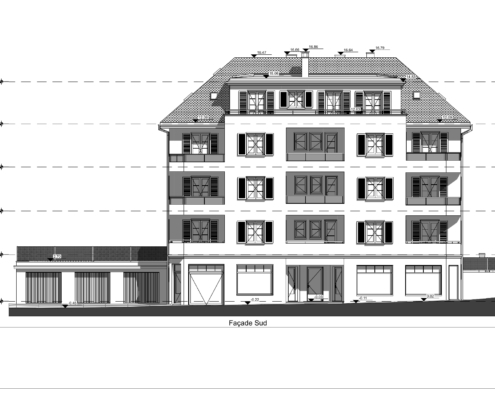
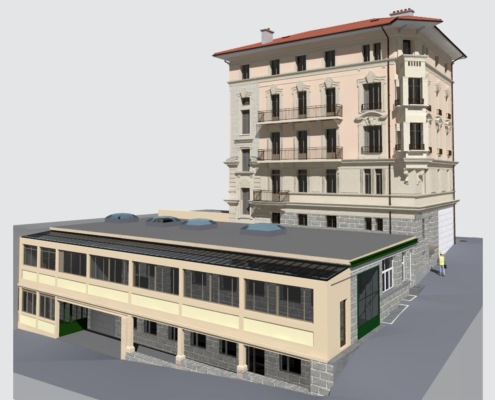 3D Scan bat
3D Scan bat