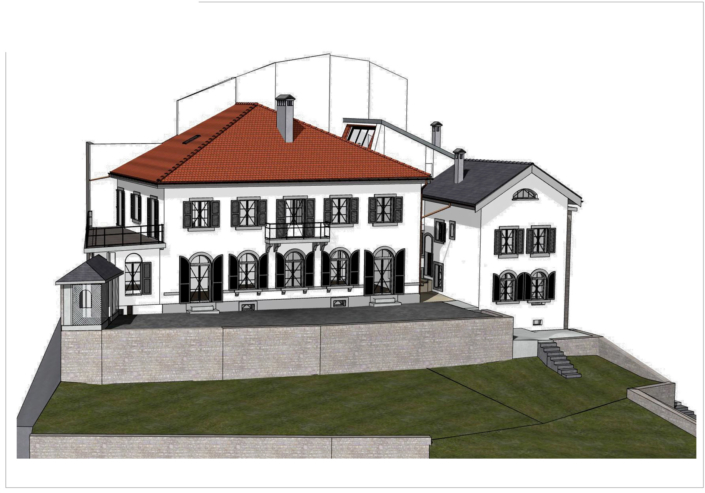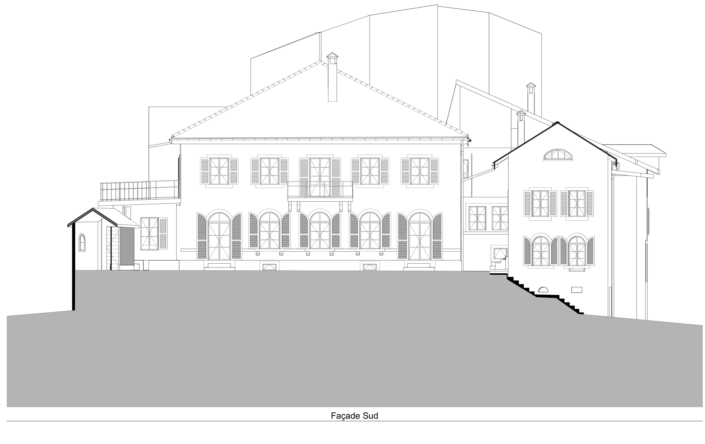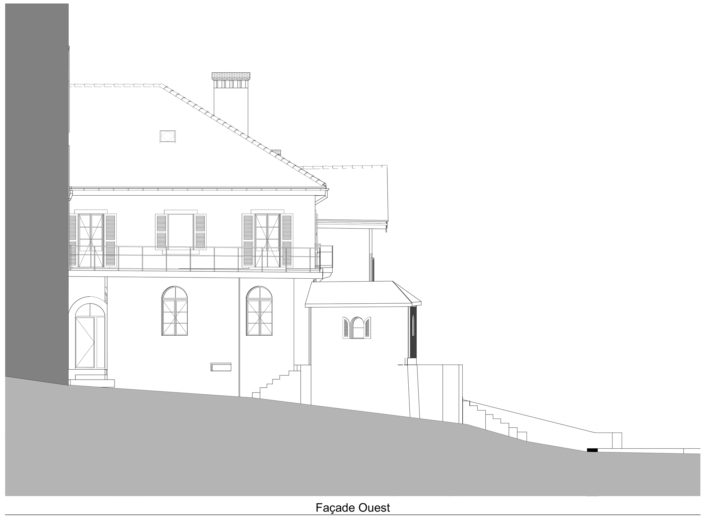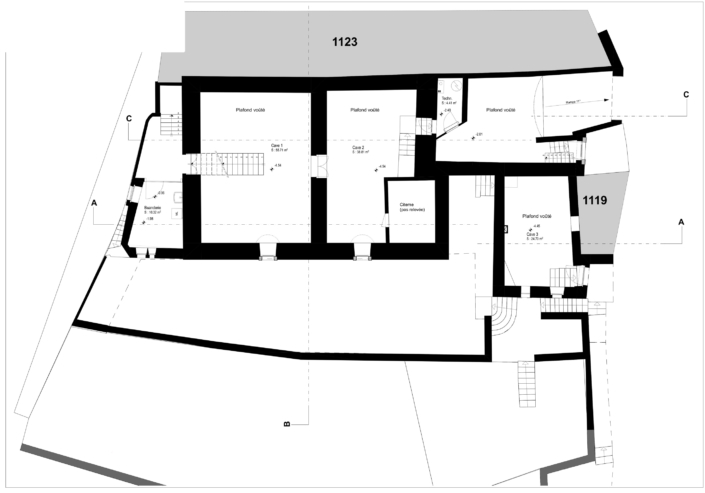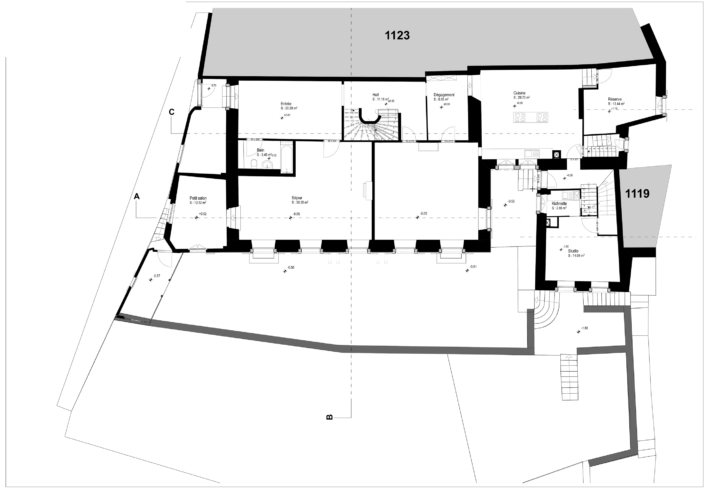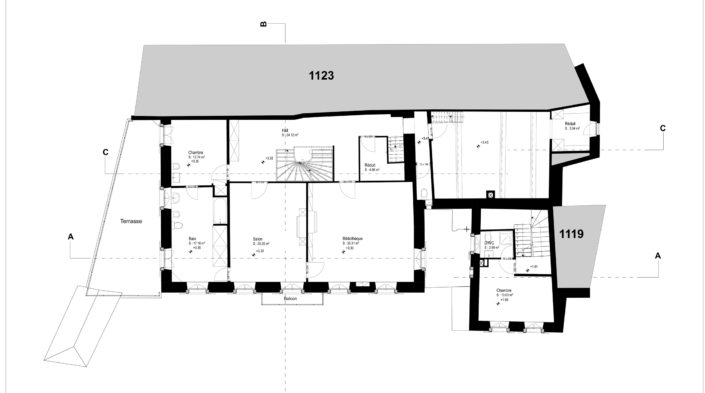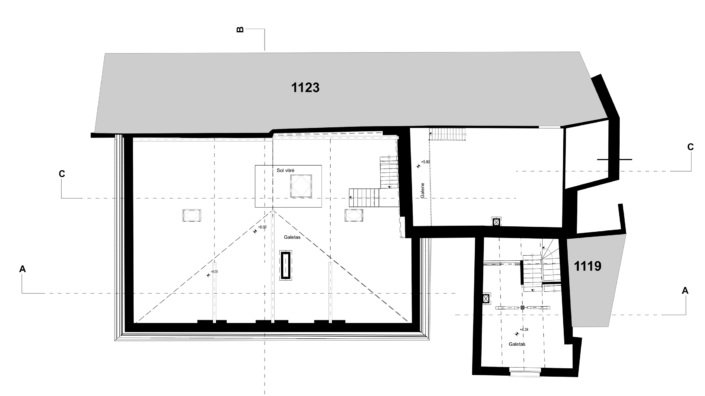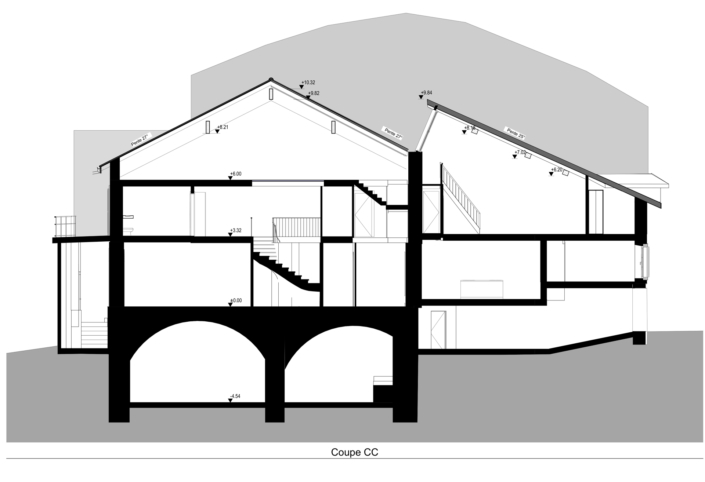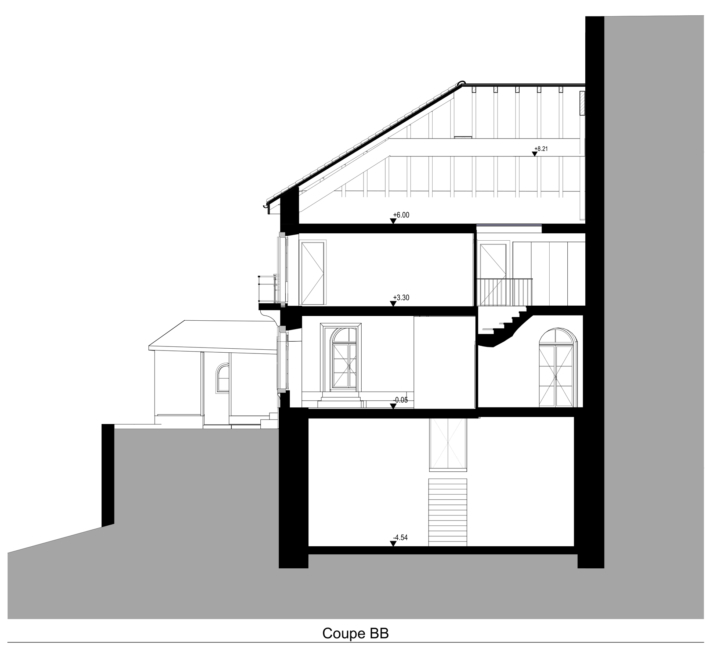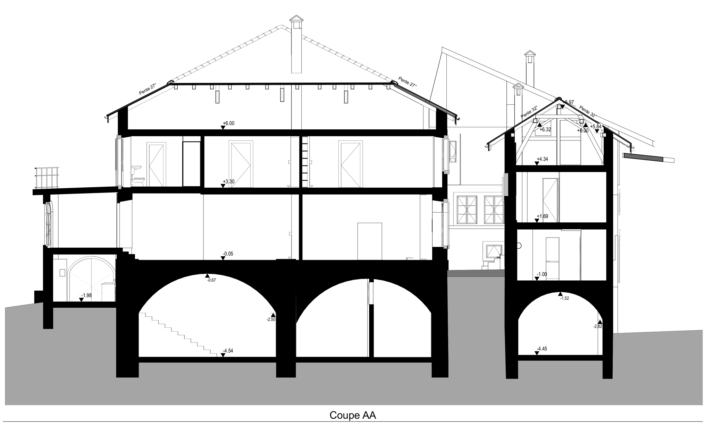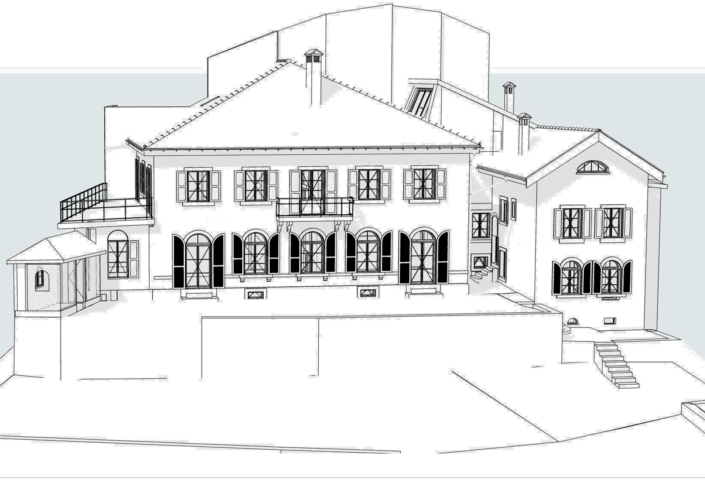Measurement survey, 3D modelling and architectural plans
Commissioned by the commune of Bourg-en-Lavaux, we carried out the scanning of this winegrower's house in Epesses (Vaud) in June 2022.
The complete scan of the building required more than 300 scanning positions, and was completed by a photogrammetric point cloud of the roof using a drone.
After post-processing of the point cloud, it was modelled by our technical office in LOG 300. You will find more information on the nomenclature and degrees of detail between LOG 200 - LOG 300 - LOG 400 as well as the differences between the LOD and the LOG on our page dedicated to the LOG. BIM.
The section plans are extracted from the model in DWG format. They are ready to be inserted into 2D drawing software. The degree of detail of these plans corresponds to a level of detail of 1/100th.
Depending on the specific requirements of each customer, we can include elements such as radiators or technical ventilation or electrical elements.
Kitchens and bathroom fittings such as WCs, baths and shower tubs are represented in all cases.

