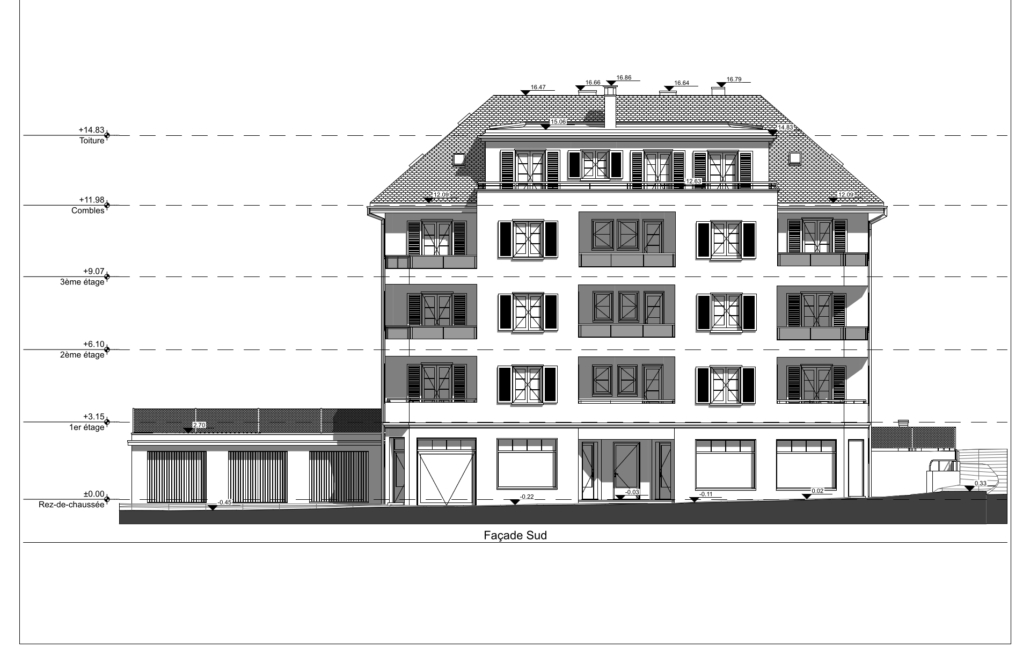Case study: Conversion of a building in Sion
In the historic heart of Sion, a renovation project is redefining architectural standards. The collaboration between a architect in Sion and our company has made this transformation possible. This partnership shows how cutting-edge technologies can be used to preserve and optimise living space.
Precise 3D Laser Scanning
The first step was to carry out an exhaustive survey of the building. Thanks to the 3D Laser ScanWe have accurately captured the initial state of the building. This database was created for a architect in Sion.
From 3D to 2D: Layout
We then transposed the 3D data into 2D plans. These documents are essential for planning and design. They enable architects in Sion understand the constraints and possibilities of the space.
Conclusion: A Vision for the Future
Le 3D Laser Scan and 2D layout are not just technical steps. They represent a vision for the future. This approach harmoniously integrates new technologies with traditional architectural methods. In Sion, this has resulted in a renovation project that combines aesthetics, functionality and respect for the urban environment.


 3D Scan bat
3D Scan bat