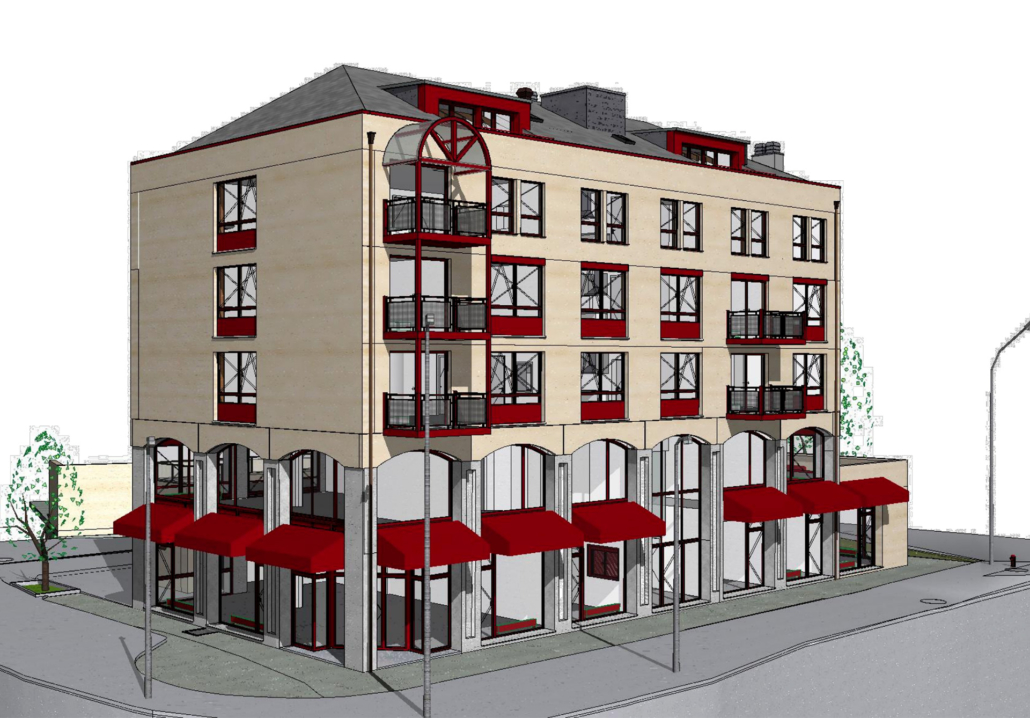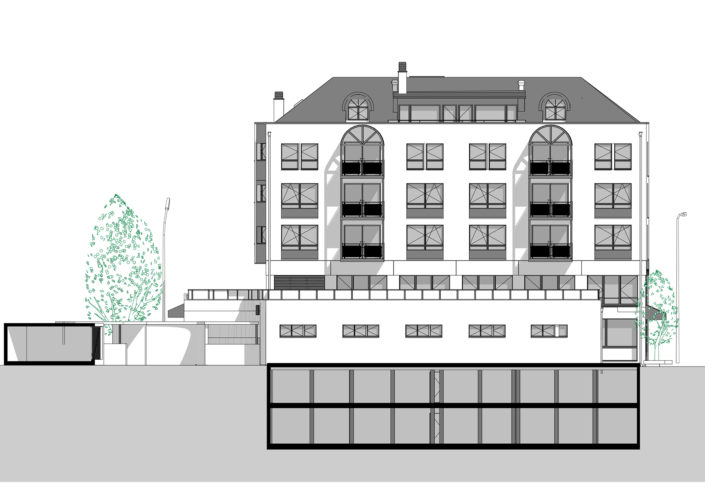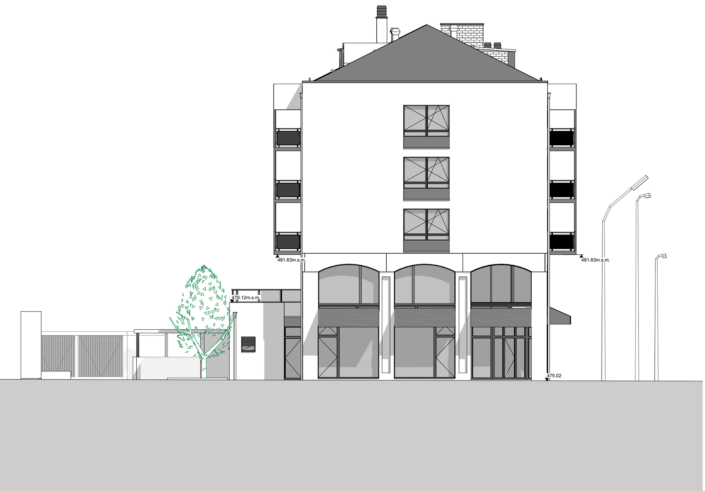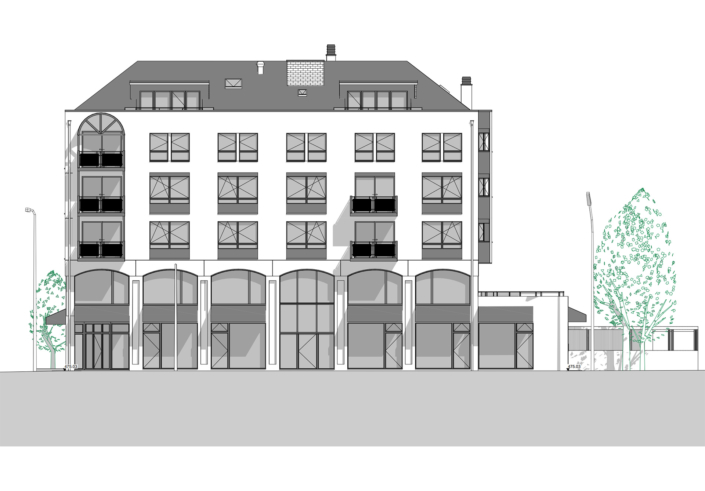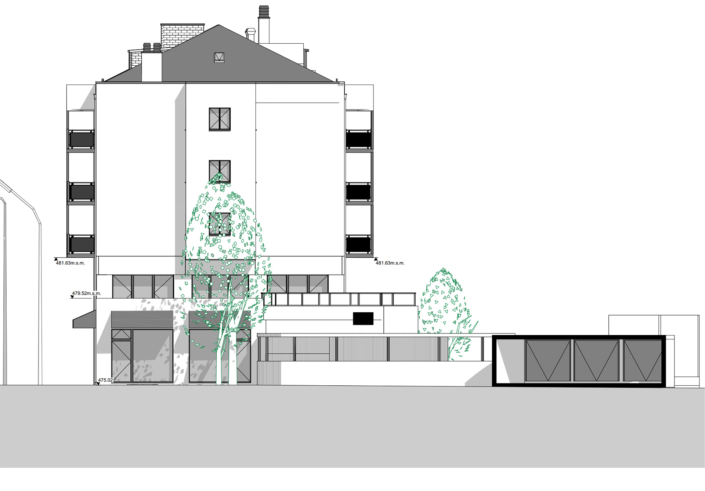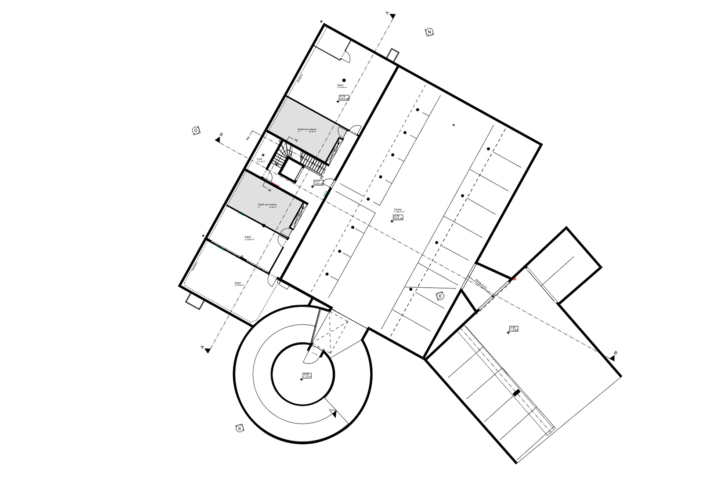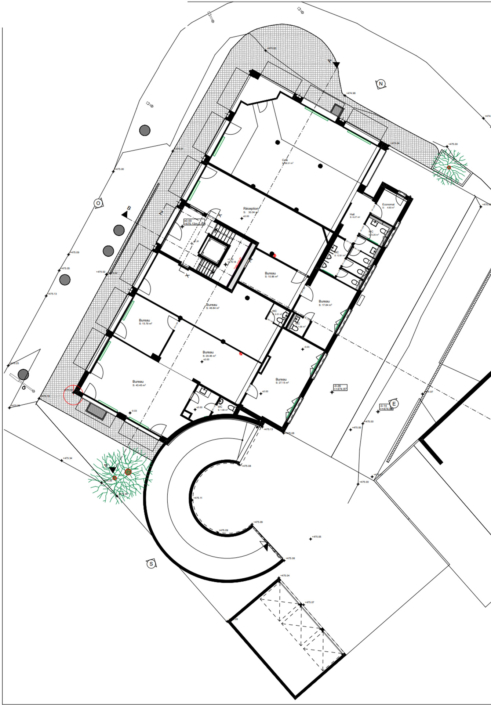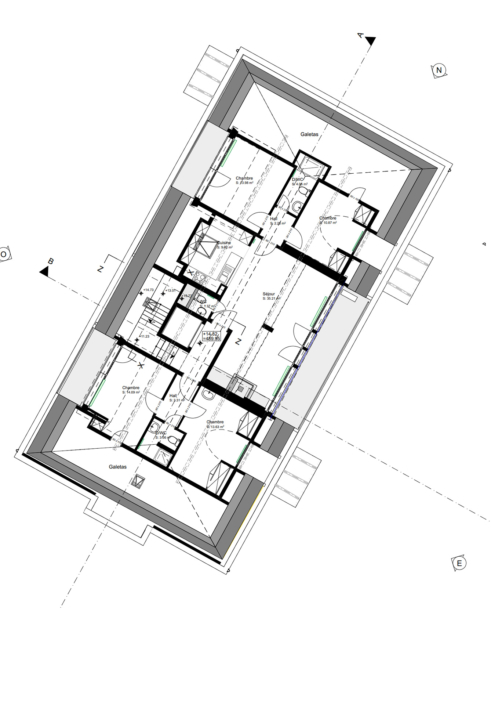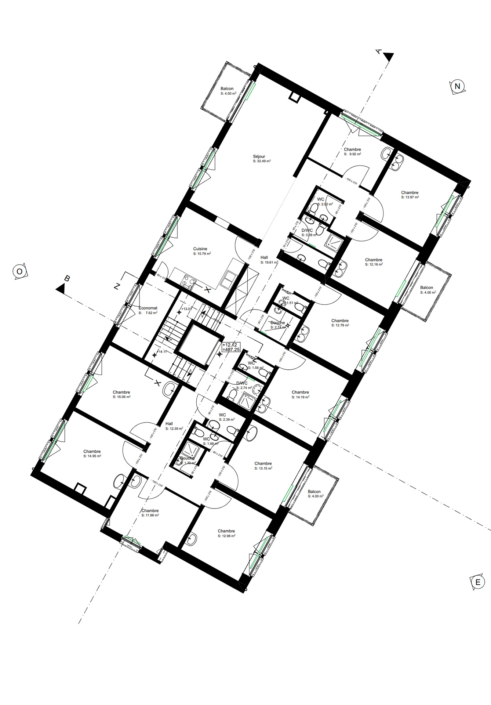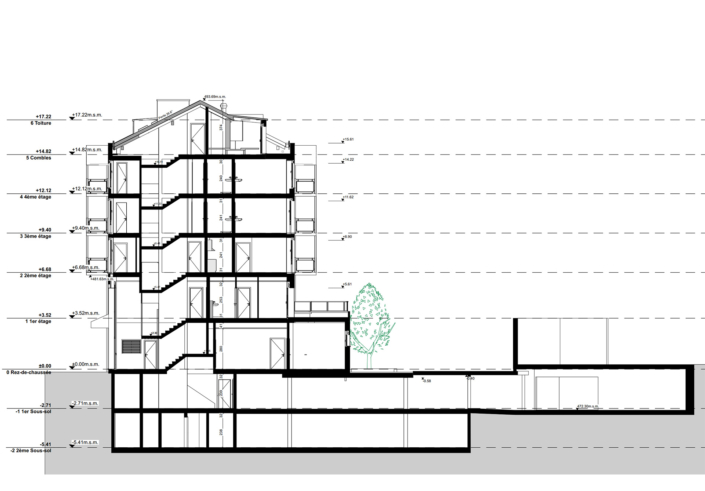Our 3D Scanning Services for Architects in Fribourg
3D scanning of buildings in Fribourg
Le 3D scanning is at the heart of our services for architects in Fribourg. Thanks to this technology, we can provide extremely accurate surveys, which are essential for renovation and construction projects. Our 3D scan allow :
- Capture detailed, accurate surveys of existing buildings.
- Reduce potential errors through rigorous modelling.
- Create 3D models ready to use in your architecture software.
2D Architectural Plans from 3D Scanning
Based on data collected via the 3D scanningwe create 2D architectural plans for your projects in Fribourg. Our plans include :
- Cutting plans Cross-sectional representations for precise structural analysis.
- Elevations Detailed views of building façades.
- Floor plans A faithful representation of each level of the building.
BIM Modelling and 3D Models for Architects in Fribourg
Our expertise in BIM modelling and the creation of 3D models allows architects of Fribourg better visualise and coordinate their projects. These detailed models are designed to optimise collaboration between the various project stakeholders, in particular by facilitating :
- La immersive visualisation buildings from different angles.
- La coordination with engineers, contractors and others involved in the project.
- The opportunity to test simulations in real time to adjust designs according to project constraints.
Subcontracting for Architects in Fribourg: Your 3D Scanning and BIM Partner
We understand the requirements of architectural offices in FribourgThat's why we offer subcontracting services in 3D scanningcreation of architectural plans and BIM modelling. Our services are designed to fit seamlessly into your workflows, focusing on :
- Clear communication : We tailor our solutions to your specific needs.
- Flexibility and responsiveness : We work to your deadlines and technical requirements.
- A high level of quality : Our services comply with the strictest standards.
Project example: 3D scanning and architectural plans for a historic building in Fribourg
A concrete example of our expertise in Fribourg is the modelling of a historic building for a local architectural firm. This project involved a complete survey of the building using the 3D scanningfollowed by the creation of 2D plans and a 3D BIM model.
Challenges of the Architectural Project
- Structural complexity The building had undergone several extensions over the years.
- Architectural details : Reproducing historical ornaments required great precision.
- Difficult access : Some parts of the building were particularly inaccessible.
Solutions provided by 3D scanning and architectural plans
- 3D scanning survey : Thanks to a complete laser scannerwe have captured a detailed point cloud.
- 3D modelling with BIM : Using the data we obtained, we created a precise model in ARCHICAD, making it easier to visualise and design.
- 2D drawings The sectional drawingselevations and plan views have been derived directly from the BIM model to ensure perfect consistency.
BIM modelling results
Thanks to our 3D scanning and BIM modellingthe architects were able to :
- Design a renovation plan that is faithful to the existing building.
- Facilitate communication with stakeholders via detailed 3D models.
- Minimise the risk of errors during the work by using architectural plans precise.

