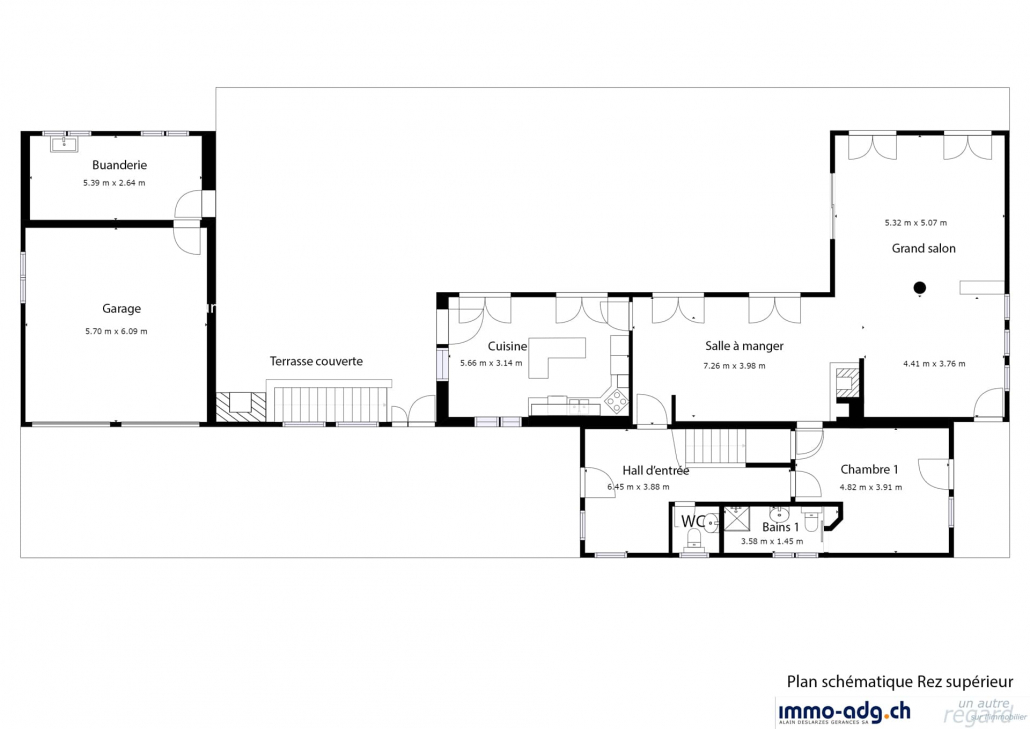What is a Schematic Plan?
A schematic plan offers a simplified view of a floor or a buildingby highlighting the layout of the rooms and main structures. This type of floor plan does not require millimetre precision, and is particularly useful for presentations, preliminary valuations or property documents. By providing a overview clear and concise, it makes it easier to understand the interior spaces as a whole.
3D Digitisation Techniques and Processes
From Digitisation to Modelling
Our approach begins with a 3D scanning complete, covering both the interior and exterior of the building. Thanks to this technology, every detail is captured with precision, whether it's a floor or the building as a whole. The data obtained enables us to create schematic drawings and floor plans to meet the needs of a wide range of projects, from simple sketches to more complex building plans more complex.
Extracting and using point clouds
In addition to the creation of schematic drawingswe use point clouds from 3D digitization to enhance your architectural documents or produce architectural plans detailed. This service is essential for many applications, such as property loan applications, space planning and building renovation.
Complete Building Visualisation Solutions
Virtual Tours and Digital Twins
In addition to floor plansWe also offer virtual tours immersive. The creation of an digital twin allows you to explore each floor interactively, simplifying information management and communication between the various parties involved. This technology is particularly valuable for compliance checks or planning future developments.
Advantages of Schematic Plans for Various Sectors
For Planners and Architects
The schematic floor plans are an indispensable tool for floor planners and architects. By providing a clear overview without superfluous technical details, they are ideal for preliminary studies and presentations to clients. This speeds up the design phases while guaranteeing an overall understanding of the project. building plan.
Benefits for estate agents
The floor plans are also a major asset for estate agents. They make it possible to view and sell properties, even in the absence of building plans original. What's more, our schematic drawings provide effective support for mortgage applications, delivering clear, professional documents.
Property Management and Governance
For building managers, our floor plans considerably simplify the day-to-day management of properties. Thanks to building plans always accessible and up to date, space management becomes more efficient and more precise.
Data storage and security
Our storage solutions guarantee the security and accessibility of your floor plans and other documents. Whether you choose the cloudyour information remains protected and accessible at all times.
To discover the differences between schematic drawings and architectural plansFor more information, please visit our dedicated page.



 3D Scan Bat
3D Scan Bat