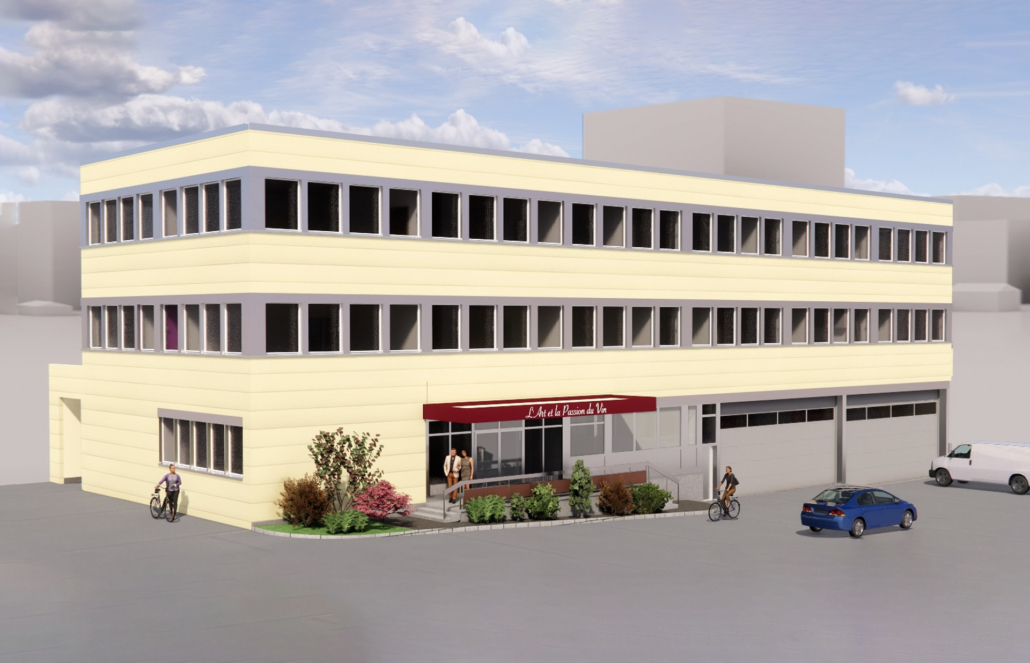The Importance of Precise Architectural Plans
Architectural planning is essential to ensure the sustainability and functionality of buildings. At 3D Scan BatWe offer a complete range of solutions to meet these needs.
- 3D laser scanner surveys Our surveys capture every detail of existing structures with millimetre precision. This reduces construction and planning errors. These surveys are the basis for all our other services.
- 3D plans : The data from our surveys is transformed into detailed 3D plans. These plans provide a complete and accurate view of the buildings. They provide architects and managers with a faithful representation of the existing structure, enabling them to make informed decisions.
- BIM models : We create BIM (Building Information Modeling) models that integrate all the building's data into a single digital model. These models are essential for simulating renovation and optimisation scenarios. They facilitate the coordination of works and long-term management.
- Immersive 3D virtual tours : Thanks to our technologies, you can walk through the buildings in 3D, as if you were actually there. These virtual tours can be used to identify renovation or refurbishment needs without having to visit the site.
- Archive files in E57 format : We supply e57 archive files containing all the 3D scan data. These files are invaluable to asset managers. They facilitate future maintenance and renovation work.
Working with architects and heritage managers
Our close collaboration with architects and heritage managers transforms architectural visions into tangible realities. Thanks to our cutting-edge technology, we capture every detail of existing buildings. This enables architects to design projects that meet the specific needs of heritage management.
Our Services: Wealth Planning and Management Solutions
1. Overall vision of the project
The 3D model provides an integral view of the building and its installations. This global vision is crucial for architectural planning. It makes it easier to plan renovations and upgrades.
2. Sharing information
Our BIM model solutions enable transparent and efficient information sharing between all stakeholders. This ensures that all parties have access to the most up-to-date and accurate information.
3. Analysis CECB Plus
Based on the 3D model, an energy analysis CECB Plus can be carried out. This analysis is essential for drawing up the CEBS Plus certificate, which assesses the energy efficiency of the building. It also provides recommendations for improvements.
4. Control and management of property expenses
Our detailed schematic drawings allow for rigorous control and management of building expenses. By optimising the use of resources, these plans help asset managers to forecast maintenance and renovation costs more effectively.
Conclusion
At 3D Scan BatOur services in 3D laser scanning, 3D plans, BIM models and immersive 3D virtual tours play a crucial role in architectural planning and asset management. Our high-quality solutions make it easier to visualise, coordinate and optimise architectural projects. They ensure the sustainability and value of buildings.



