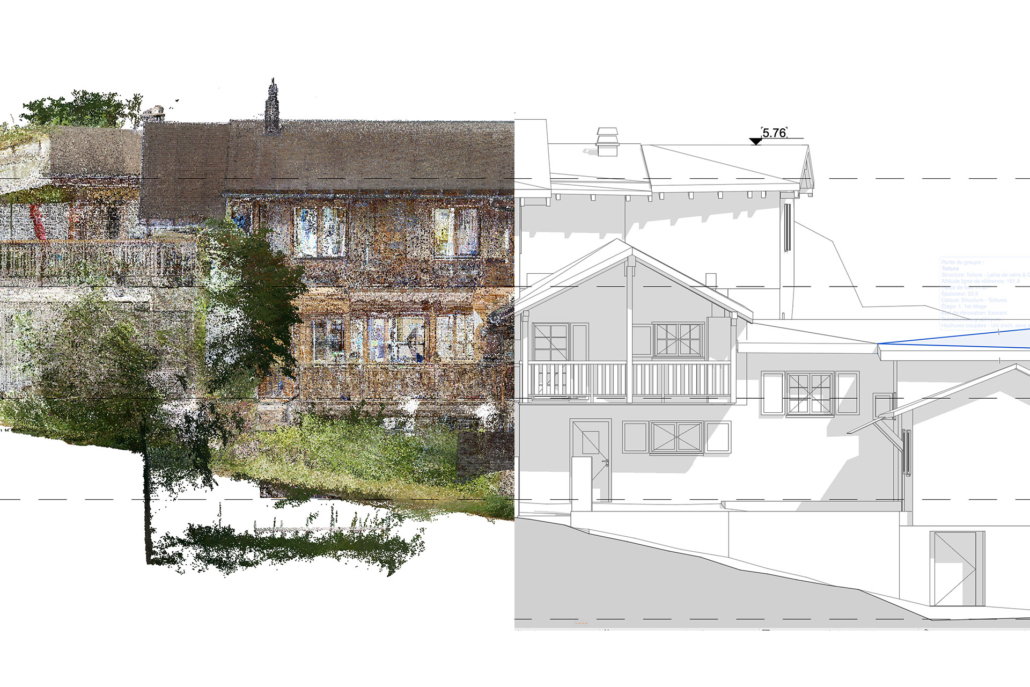Planning and Design for a House Extension
Extending your home requires meticulous planning. Renovating attic space, building a conservatory or adding living space all require precise surveys. Our expertise focuses on creating accurate surveys. We do not carry out the preliminary planning or complete projects. We work with architects and private individuals when they need detailed plans to get their projects off the ground.
Advantages of working with 3D Scan Bat
Increased accuracy Our statements by 3D laser scanner offer millimetre precision. This is essential for complex extensions.
Speed of execution : Able to digitise buildings in just a few hours. Our technology speeds up the preliminary phase of any project.
Advanced visualisation : Thanks to 2D architectural plans or 3D modelsYou'll have a clear view of the expansion possibilities.
Customised service : We tailor our services to each project, easing the transition to the construction phases.
Why choose 3D Scan Bat for a house extension?
When you choose 3D Scan Bat, you're choosing a partner who understands the importance of providing a solid foundation. We specialise in surveys and plans of existing conditions. We're ideal for providing the documents needed for planning.
Conclusion
If you're an architect looking to specify the details of an existing house, 3D Scan Bat is your ally. Would you like detailed plans for an extension project? Contact us today. Find out how our specialist survey and layout services can transform your space. Get a free, no-obligation quote for our services. Let's work together to realise your architectural vision. Let's make your home extension project a resounding success.


 3D Scan Bat
3D Scan Bat