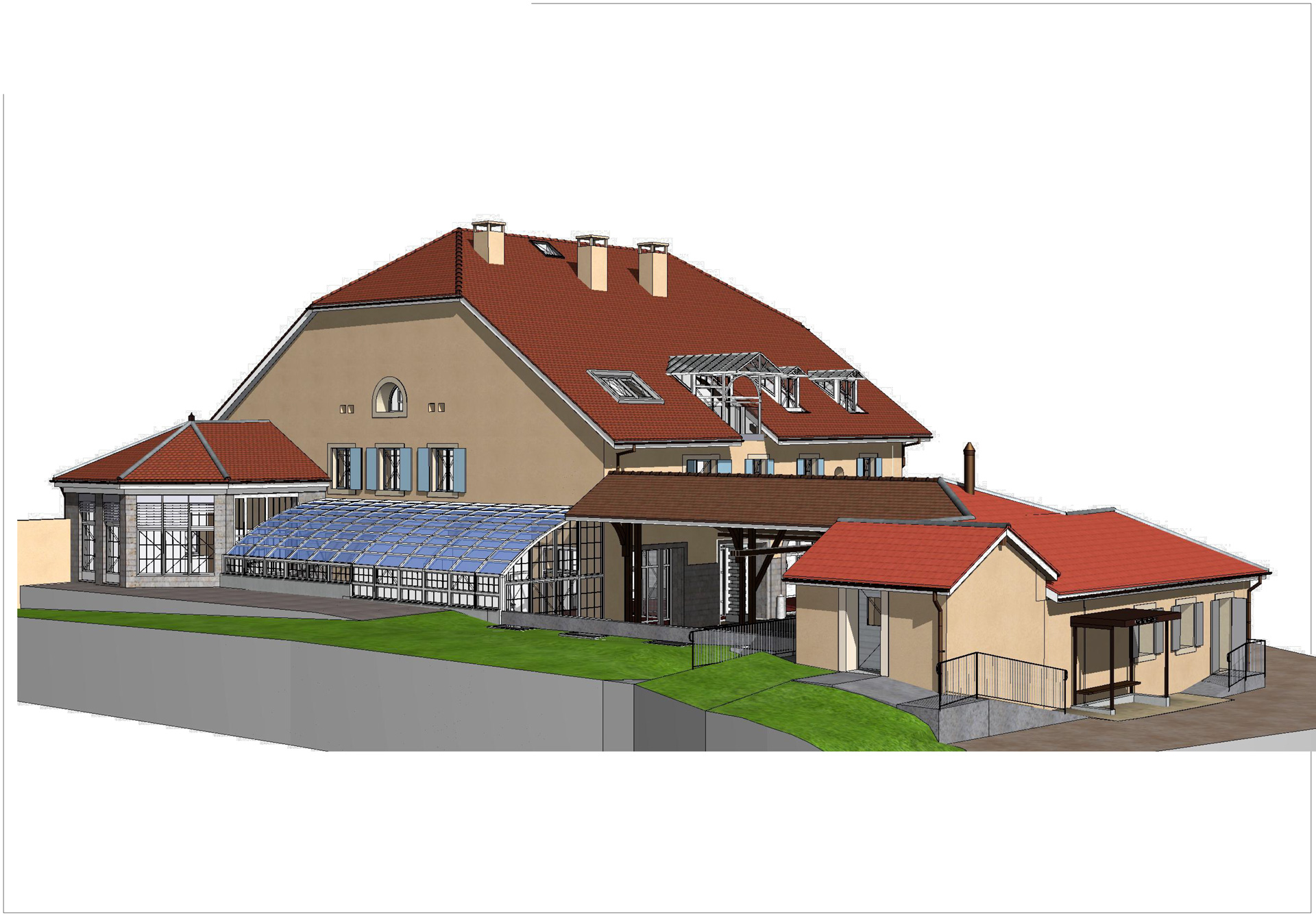3D Scan Bat 3D Model/BIM File Formats for Architectural CAD Software
Introduction to File Exchanges and Compatibility in BIM Workflows
Building information modelling (BIM) facilitates effective collaboration between all those involved in a project. 3D model/BIM files play a crucial role in this process. The use of software such as ARCHICAD, Revit, AutoCAD and others underlines the importance of compatibility and data exchange.
We have explored the methods for importing IFC and PLA files. The use of file formats 3D/BIM models in various CAD programs is essential. It should be noted that we mainly prefer IFC and PLA files, unless otherwise specified by the customer.
These formats preserve model information in BIM workflows. They ensure a smooth transition of data between the design, construction and building management phases. The use of 3D model/BIM files ensures smooth collaboration.
On request, we can provide data in STEP format for AUTODESK users. This option is designed for engineering and manufacturing. It is useful for accurate exchange of 3D model data. It is crucial to communicate this requirement prior to ordering.
The 3D/BIM model files must meet the exact requirements of the project. Visit our dedicated page for more information on 3D file formats for engineering and CAD.
In short, 3D model/BIM files are essential for effective collaboration in modern construction projects. Use compatible formats to ensure smooth and accurate data exchange.


 3D Scan Bat
3D Scan Bat